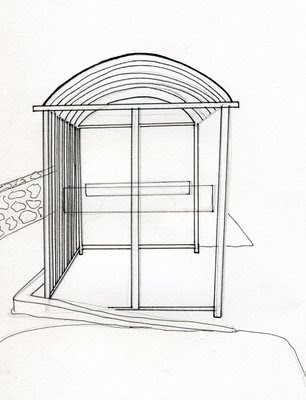The assignment: Communication is about the process in which information is being passed from a sender onto a recipient in order to creat a shared understanding. Utilizing the information gathered throughout all six charrettes, consider the following:
people
places
products
print materials
htt[p]
This is the logo and motto
Image: "God Creates Man" by Michelangelo
People

We decided we would have an event called “Hands Across Greensboro.” Anyone would be welcomed to come and join hands from the bus stop to the bus depot. This would show how design in our community is impacting everyone from everywhere.
Places

We chose to take a different approach to the "place" aspect of this charrette. We wanted to created mass interest while clearly informing the community, both the bus riders and non bus riders about us. Thus we have "Ode to Christo and Jeanne-Claude". Our local version of a wrapped building or physical art. We felt that by doing this living art installation the viewers would not only get a shocking experience but they would be forced to look at the good old Greensboro Bus Depot and it's surrounding environment with "new" eyes. The ultimate goal would be to energize and excite the community to find out more about Community by Design and what we are trying to accomplish through design. The installation would only last for a few days but it would be long enough to make a great impact on the community.
It was also decided that the surrounding bus shelters be wrapped in a bright green with the same graphic wording - Gatewoods Gateway to the Gate City and our web address. It's our hope that it would allow people who wouldn't necessarily travel to the main depot to see and experience what we are doing, and again hoping to stir a natural interest in the project.
Products
The Calendar: we thought that the calendar would be a great way to promote the bus shelter project as well as promoting sustainability. The calendar will be printed on plant paper. [look further down for more info on the paper]

 Print Materials
Print MaterialsFor print materials our group thought of using
Grow-a-Note Paper which is a seed embedded paper that recycles into the ground naturally as the seedlings grow.

We would have the paper done in the shape of our logo

and on one side we would print our slogan ("Gatewoods Gateway to the Gate City") as well as our website (
http://www.communitybydesign.blogspot.com/). On the other side would be instructions on planting the paper.

We would not only hand these flyers out but also put them in the Greensboro newspaper so it could reach people all over Greensboro and beyond.
http:
As far as marketing on the internet, our group decided on making
youtube videos on all of our other marketing ideas and events that happen. These videos would be posted on youtube as well as our studio blog.
Events
Green Fest WeekendThe purpose for GreenFest is to educate people about the positive effects of sustainability while promoting our bus shelter project.
The GreenFest Weekend would take place around the month of August for two days. One day of the fest is dedicated to educating the community through different lectures. There will be several lectures that day, which discuss different issues of sustainability within design and in our everyday lives. The lectures will be geared more towards architecture firms, landscapers, engineers, material suppliers, designers, and those interested in coming.
The second day of the weekend will be a GreenFest carnival. The purpose of the festival is to educate the community about living green through fun filled activities and rides. The carnival will have green friendly venders as well as healthy food stations. We will also sale our products throughout the whole event. The money raised from the weekend will go towards a green friendly organization.














 We would have the paper done in the shape of our logo
We would have the paper done in the shape of our logo  and on one side we would print our slogan ("Gatewoods Gateway to the Gate City") as well as our website (http://www.communitybydesign.blogspot.com/). On the other side would be instructions on planting the paper.
and on one side we would print our slogan ("Gatewoods Gateway to the Gate City") as well as our website (http://www.communitybydesign.blogspot.com/). On the other side would be instructions on planting the paper.
 As far as marketing on the internet, our group decided on making youtube videos on all of our other marketing ideas and events that happen. These videos would be posted on youtube as well as our studio blog.
As far as marketing on the internet, our group decided on making youtube videos on all of our other marketing ideas and events that happen. These videos would be posted on youtube as well as our studio blog.
























