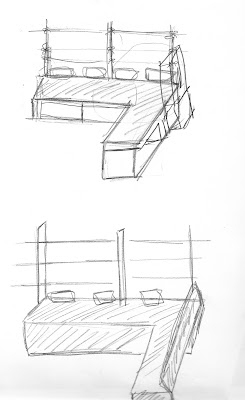My assigned person was jazz singer, Nnenna Freelon
When going into this assignment there were some elements about Freelon that I wanted to keep in mind.
-bold
-flow
-femininity
-entertainment
Step one:
I first went through magazines before i did my sketches. But here are the sketches that most influenced my project.



The next phase of the project was to make different sketch models to more explore our first ideas.
This is the idea that i finally decided on. This model received the most postive feedback for what I was trying to achieve, which was a space that was bold and feminie while incorporating a unique look.
After doing the sketch models we had to do a scale model of our more refined idea. When doing this model, I was forced to address the separation of space: public vs. private. When addressing this, I created a private space for her by extending the curve to create a space behind the wall.
Time to add color! The next phase was to add color to our models. When adding color, I wanted the color to speak to who Nnenna Freelon was as an artist. So I chose black, purple, and clear to be in the public space. I chose these vibrant bold colors because that is what I think of when I think about jazz music. I think of the creativeness and boldness that goes into such jazz genres as scat and improvisation. For the private space, I wanted to use more serene colors.
The Final Projects
The presentation board:
The model
Her private space. I added more shelving for storage.
For the public space, I raised the bar to be 4 1/2 feet tall.








