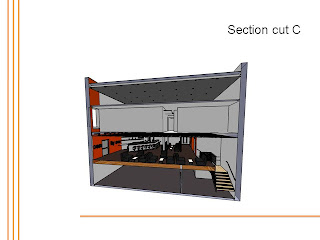Thursday, December 9, 2010
Friday, October 8, 2010
Monday, October 4, 2010
The Hemphill Branch Library
Assignment: Research a Library in the Greensboro Library System. Anaylize through photos, 3D Models, spatial analysis, and etc.
The Phillip Exeter Academy Library
Assignment: Do a detailed precedent anaylsis on a library of your choice from the given suggestions. Include photographs, diagrams, 3D models, and etc.
Wednesday, September 29, 2010
Vertical Connection- Reading Room
Assignment: Eaach student shall identify a space in or around the Gatewood Studio Arts Building that will serve as the site for his/her design. The space shall be large enough to accomodate a space roughly 10' X 15' that will allow for at least 3-4 people. The site must have accessibility to faculty and students
 |
| Located in the Lobby of the Gatewood Studio Arts Building. The reading room connects the lobby and the 2nd floor. |
 |
| Through the use of the spiral staircase, the user is able to interact with the reading room without even having to be in the actual space. |
 |
| View looking into the reading or lounge area. |
 |
| The highlighted blue square shows the staircases relationship to the lobby and remaining floor. |
 |
| Top orthographic View |
 |
| Circulation Diagram |
Albemarle Final Framework
The Final Presentation of the downtown revitalization of the Albermarle, NC Old Belk Building. This was a partner project. I worked with Kurt Huizenga. We worked together on the overall building design and concept. We individually worked on the residential units. I designed Residential Unit #2 and the Laundry Room. All of the perspectives were rendedered by Kurt Huizenga using Sketchup with Podium. I was responsible for all Floorplans, Data Communication Plans, and Reflected Ceiling Plans.
Subscribe to:
Comments (Atom)









































































