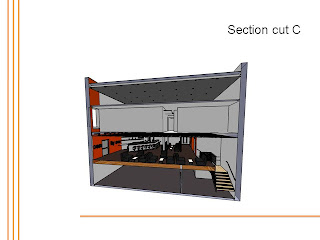 |
| Located in the Lobby of the Gatewood Studio Arts Building. The reading room connects the lobby and the 2nd floor. |
 |
| Through the use of the spiral staircase, the user is able to interact with the reading room without even having to be in the actual space. |
 |
| View looking into the reading or lounge area. |
 |
| The highlighted blue square shows the staircases relationship to the lobby and remaining floor. |
 |
| Top orthographic View |
 |
| Circulation Diagram |















































